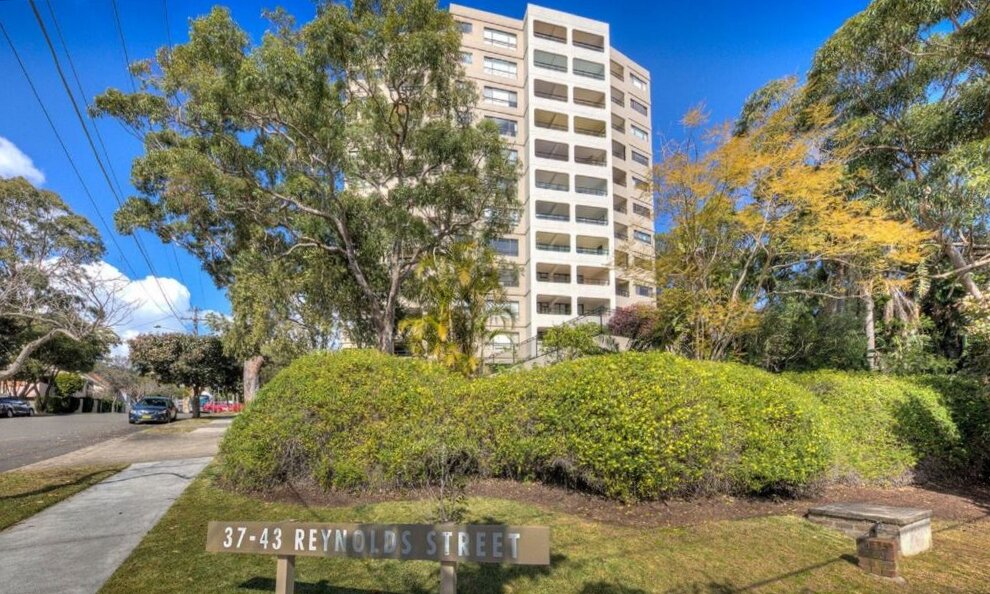Casa Vista is a twelve-storey block of apartments in the inner Sydney suburb of Cremorne. It contains 3 units on each of twelve floors over two parking levels.
The fan shaped plan form gives several benefits: it gives the units maximum advantage of sunlight and the available views northwards over a branch of Middle Harbour; it helps to avoid a slab-like appearance and to ensure visual privacy between units; it makes possible a compact, economical core; it takes advantage of the then-prevailing Residential Code’s provisions for buildings with walls not parallel to the side boundaries.
Designed by noted Australian architect Ken Woolley (Ancher Mortlock Murray & Woolley) it was constructed between 1973 and 1974 by the respected local construction company A W Edwards (AWE). The building’s precast reinforced concrete, load-bearing walls and picture-frame-like balcony front panels are a striking feature of the exterior.
By 1972 AWE had considerable experience in pre-cast concrete residential buildings having constructed Casa Blanca in Mosman and The Breakers on Broadbeach, Surfers Paradise. In the case of Casa Vista the outside walls were made by EPM Concrete who had previously made many structures of the Opera House.
